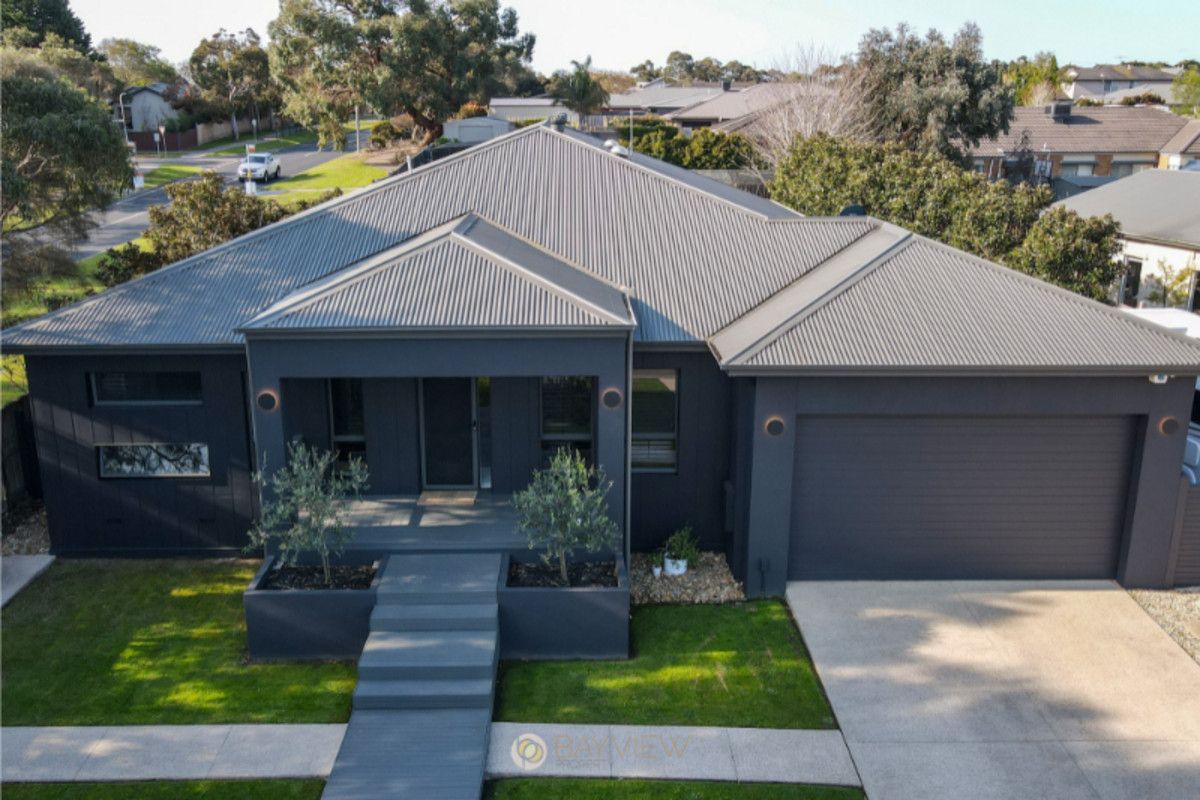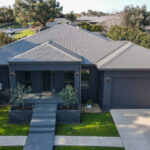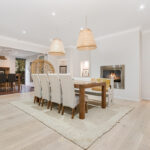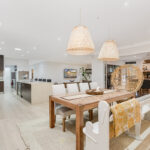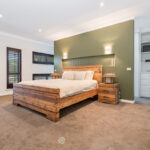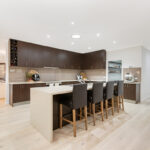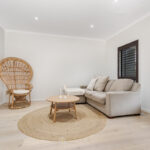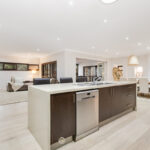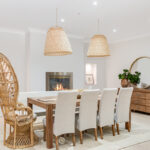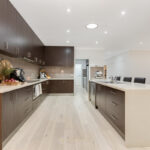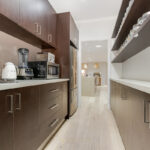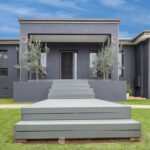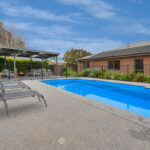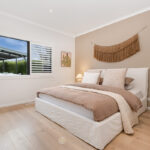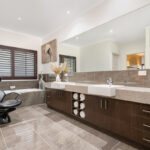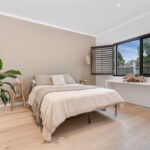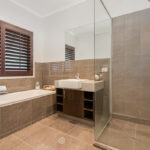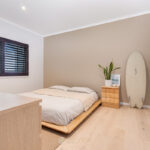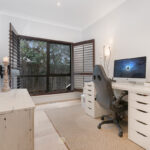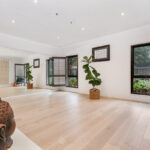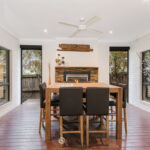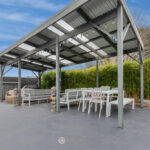Property Details
1 Serenity Way, Mornington VIC 3931
Sold $1,750,000Description
Discover Serenity
House Sold - Mornington VIC
Welcome to a residence that epitomises modern comfort and spacious living in the sought-after Summerfields Estate. This stunning single-level residence spans 40 squares of luxurious living space, offering a seamless blend of comfort, style and functionality. Boasting 4 large bedrooms, study, 2 bathrooms and 3 distinct living areas, this home is ideal for families seeking space to relax or entertain.
The heart of the home is the open-plan kitchen, equipped with extensive stone benches, a 900mm Smeg oven, 900mm Smeg induction cooktop and a convenient walk-through pantry offering abundant storage. This culinary haven seamlessly connects to the main living and dining areas, creating a central focal point for family gatherings and entertaining, and a hub for everyday living.
The home features a master suite of grand proportions, complete with walk-through robe and an expansive ensuite with dual basins and separate WC for ultimate privacy and comfort. Each additional bedroom is generously sized and well appointed with walk-in-robes.
Recently enhanced with a modern facelift to the front façade, new flooring and fresh paint throughout, the home exudes contemporary elegance. Entertain effortlessly in the multiple living areas, including front lounge, family room, rumpus and a dedicated meals/dining space. Two inviting alfresco areas beckon for outdoor gatherings, complemented by a sparkling inground pool equipped with solar heating for year-round enjoyment.
The storage throughout the home is a stand-out, with an abundance of cupboards in every area. Additional features include ducted heating and refrigerated cooling, walk-in linen cupboard, gas log fireplaces for warmth and ambience, engineered European oak flooring, plantation shutters and security system. Situated on a generous 1,047sqm block, this home offers plenty of secure parking with a double lock-up garage, separate gated space for boat/van and extra off-street parking.
Whether you’re seeking room to grow, entertain, or simply relax in comfort, this residence delivers on every level. Meticulously maintained throughout and offering a turnkey solution for the discerning buyer. Arrange your inspection and envision the lifestyle that awaits you.
Please call to arrange private inspection.
Property Features
- House
- 4 bed
- 2 bath
- 2 Parking Spaces
- Land is 1,047 m²
- 2 Toilet
- Ensuite
- 2 Garage
- Remote Garage
- Secure Parking
- Study
- Dishwasher
- Rumpus Room
- Deck
- Outdoor Entertaining
- Ducted Heating
- Ducted Cooling
- Fully Fenced



